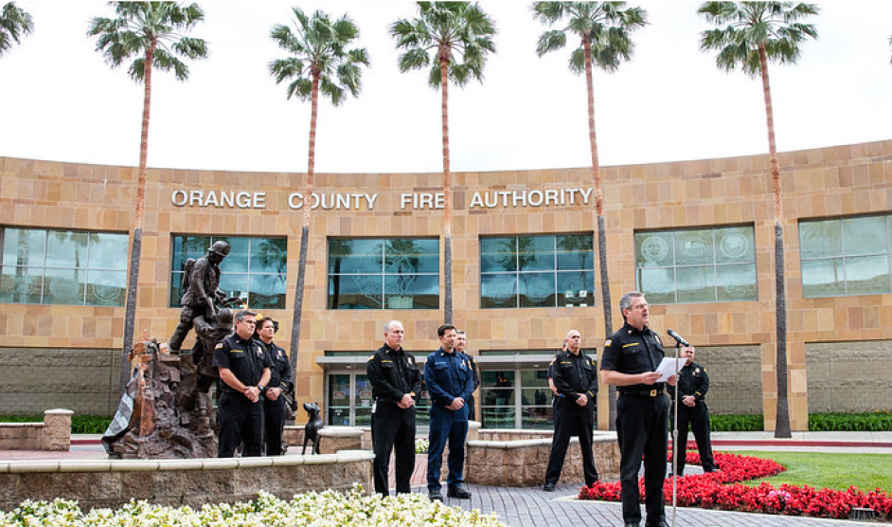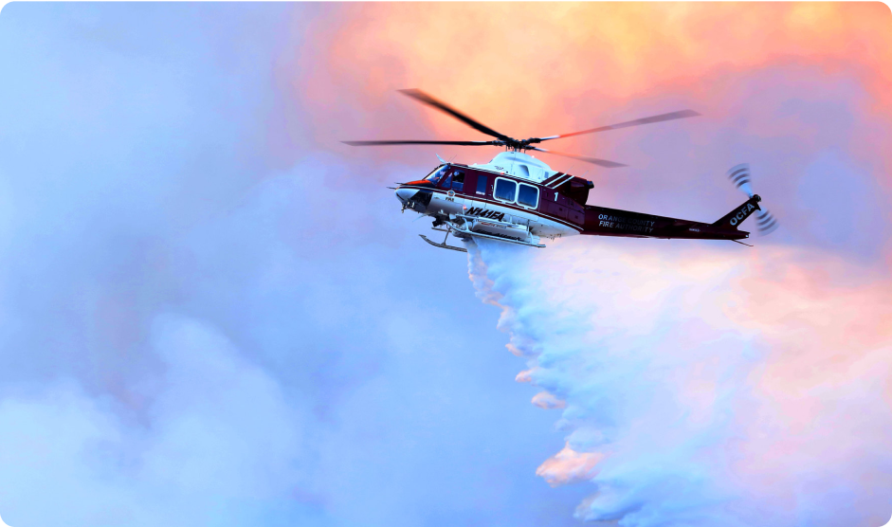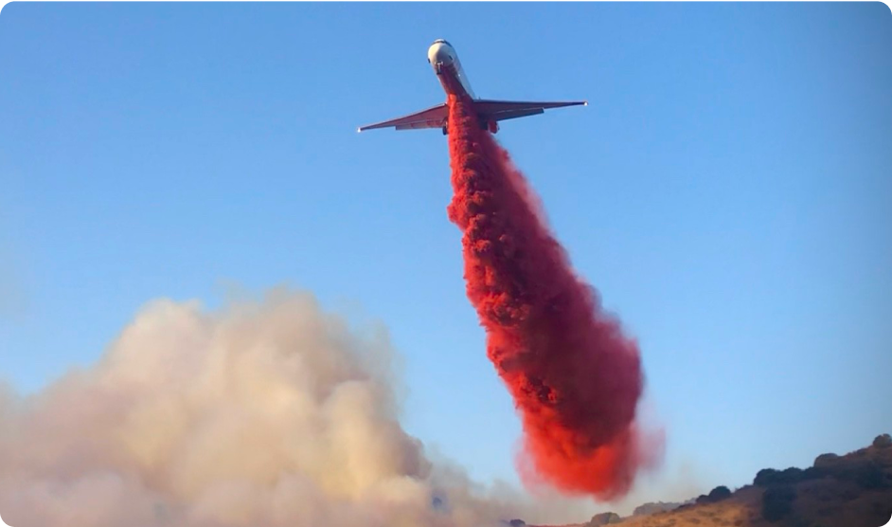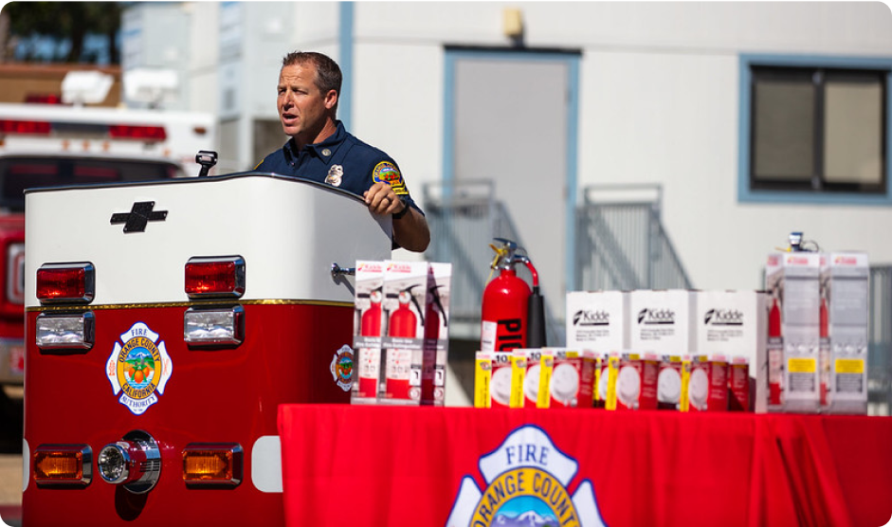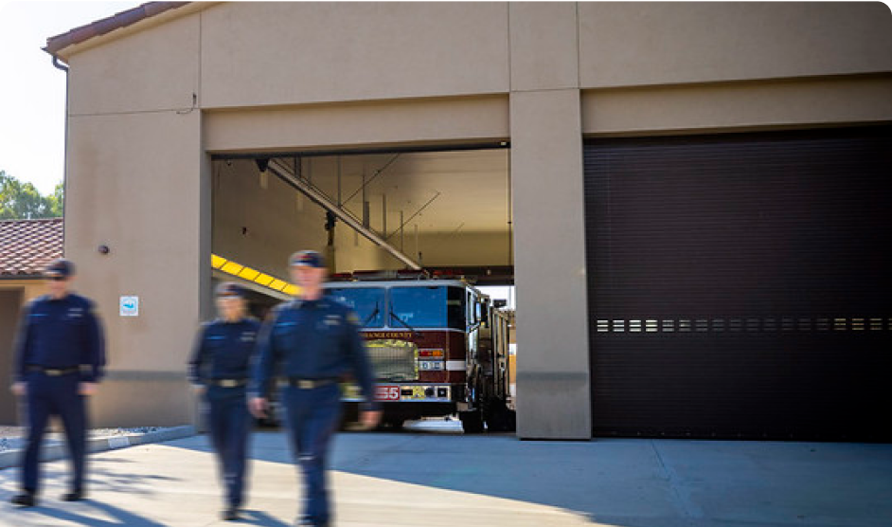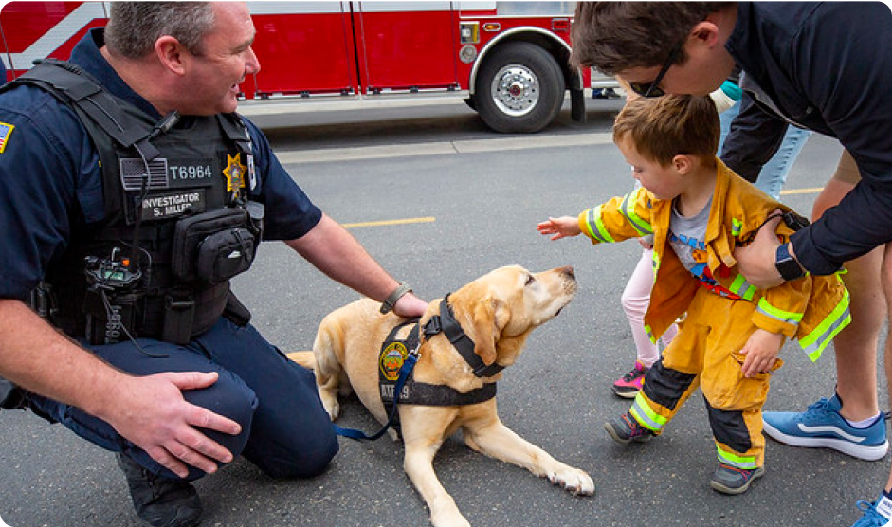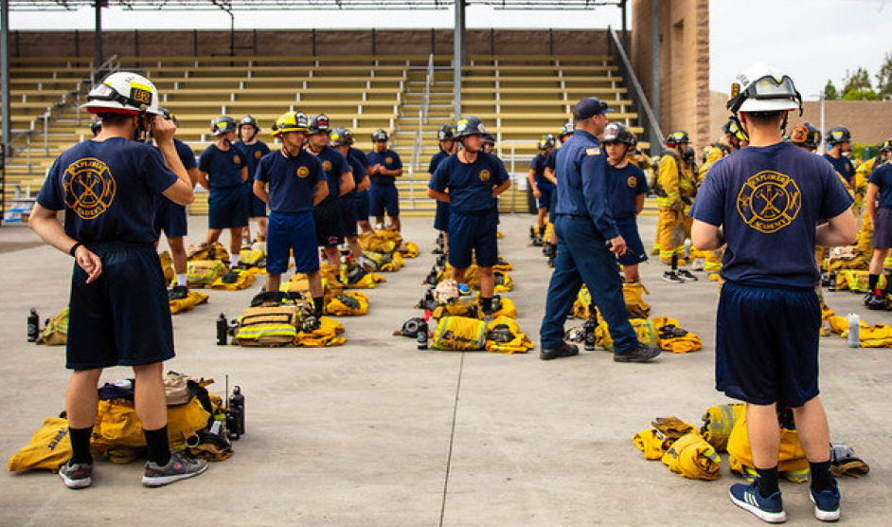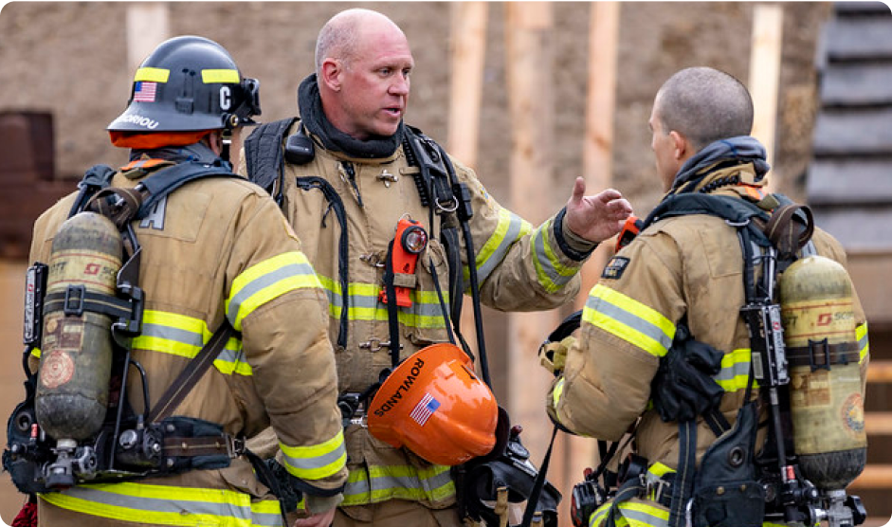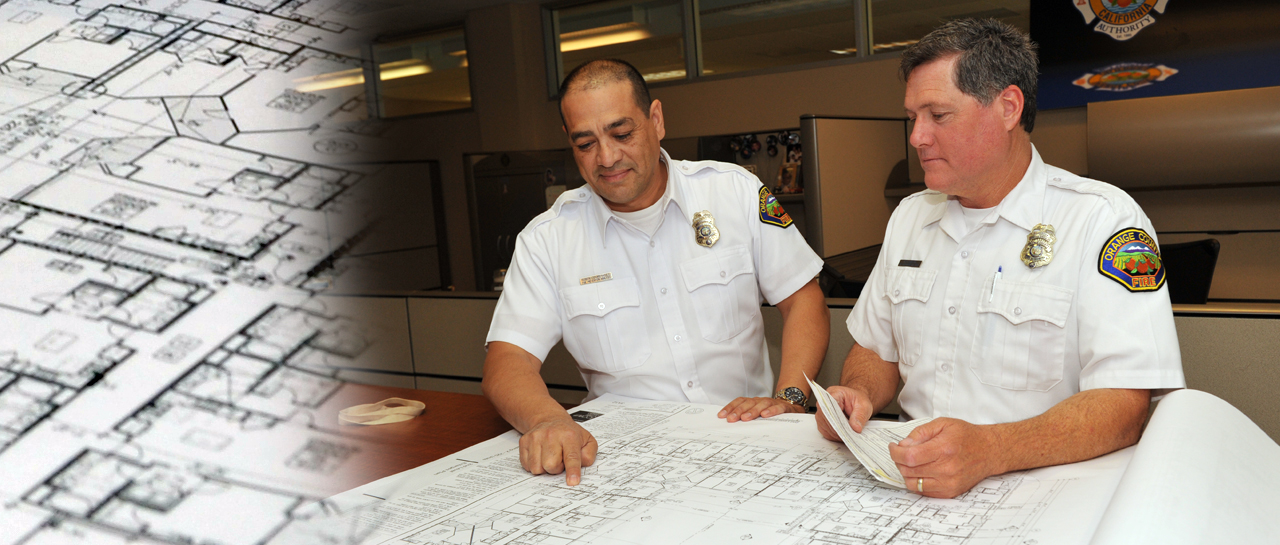
Planning & Development Services
Monday – Thursday
7:30 AM to 12:00 PM & 1:00 PM to 4:30 PM
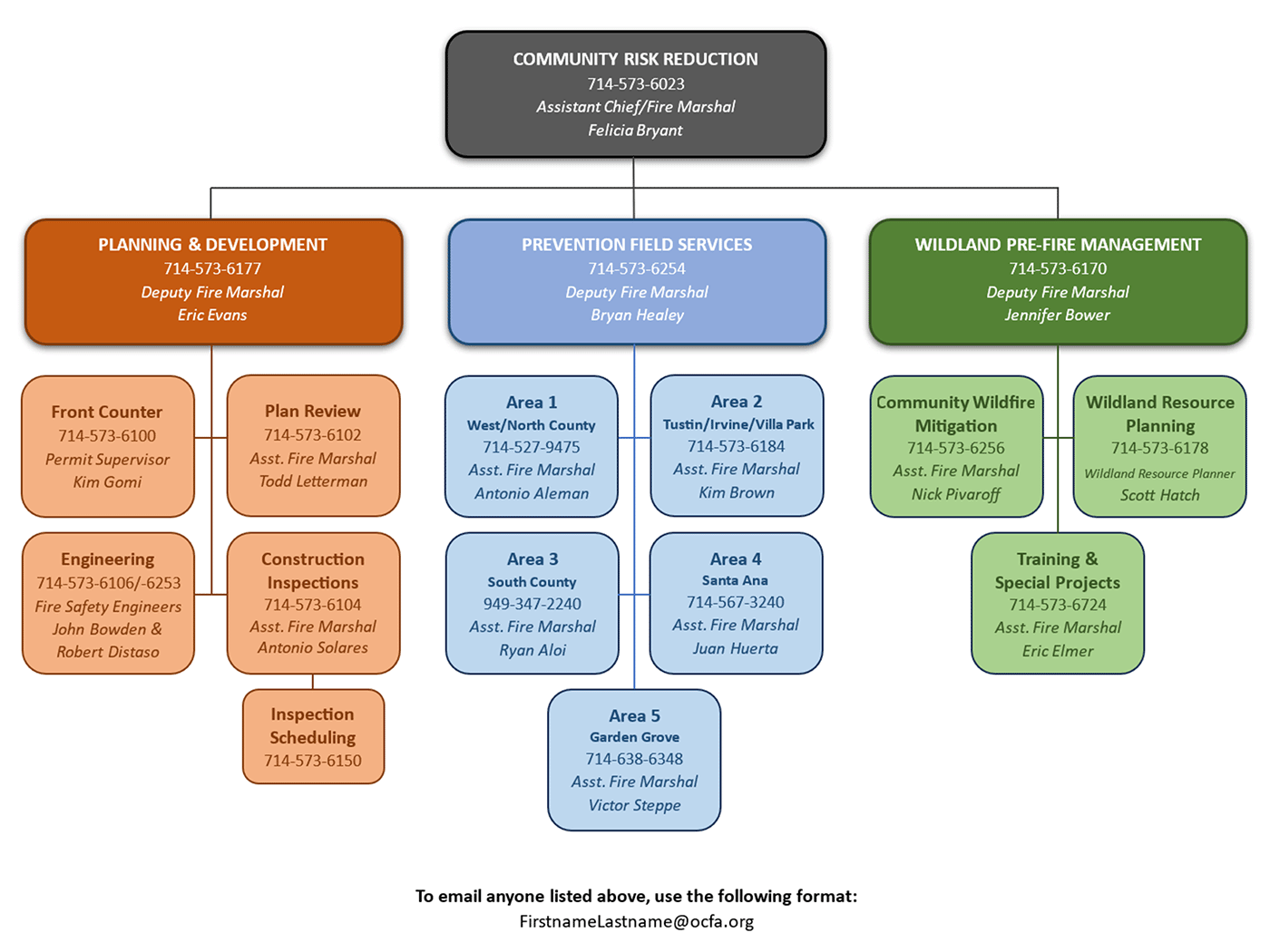
General Information
How to Submit a Plan to OCFA
Please select from the categories below to learn about the OCFA plan submittal and review process.
See OCFA Guideline A‐02 for additional information.
What does OCFA review?
OCFA reviews plans in six general categories:
- Development Review and Site Planning (e.g., EIRs, CUPs, maps, fuel modification, fire master plans, site plans, methane mitigation, gates)
- Architectural Plans (e.g., A, C, E, H, I, L, R occupancies, high‐rise buildings, motor vehicle repair)
- Hazardous Equipment, Operations, and Materials (e.g., chemicals, tanks and piping, high piled storage, spraying, combustible dust collection systems, industrial ovens, smoke control systems)
- Fire Sprinklers (e.g., fire sprinklers, special extinguishing systems, hood and duct extinguishing systems, standpipes, underground fire water supply piping)
- Fire Alarms (e.g., fire sprinkler monitoring, fire alarms, smoke and hazardous materials detection systems)
- Administrative Activities (e.g., presubmittal meetings, written response to an inquiry, Alternate Materials and Methods requests)
Download and complete the Plan Submittal Form for either Residential Projects or Commercial Projects to determine whether your project may require OCFA review. In certain cases, other projects may be referred for review to OCFA by the local building or planning department.
Note: Submittal Criteria Forms are considered only as an indicator and should not be considered conclusive as these cannot address all circumstances.
Click here to see a list of all the plans OCFA reviews, including the corresponding PR (plan review) Code and cost.
Click on the type of project you’re working on below to learn more:
- Single family home (new build, remodel, addition, or ADU)
- Tract of single family homes or duplexes
- Multifamily residential project
- Non‐residential building (e.g., restaurant, church, private school, daycare, clinic, office, etc.)
- Engage in an operation, install a piece of equipment, or use a material regulated by the Fire Code
What do I submit for review?
OCFA reviews plans in .pdf format. Supporting materials, such as cut sheets, material safety data sheets, photos, etc. can be submitted in any of the standard file formats (e.g., .docx, .jpg, .pdf).
The plans listed below require an OCFA coversheet to be included in the plan set:
- Architectural
- Alarm Systems
- Fire Master Plan
- NFPA 13 Sprinkler Systems
- NFPA 13D 13R Sprinkler Systems
- NFPA Underground Systems
- Residential Site Plan
For details on the type of information required on each plan, consult the corresponding OCFA guideline or adopted code or standard. You can also click on the type of project you’re working on below to learn more:
- Single family home (new build, remodel, addition, or ADU)
- Tract of single family homes or duplexes
- Multifamily residential project
- Non‐residential building (e.g., restaurant, church, private school, daycare, clinic, office, etc.)
- Engage in an operation, install a piece of equipment, or use a material regulated by the Fire Code
What order do I submit my plans in?

This flowchart shows the typical sequence in which plans need to be submitted to and approved by OCFA. It is an overview only: not all plan types that OCFA reviews are shown, and not all plan types shown are required for all projects.
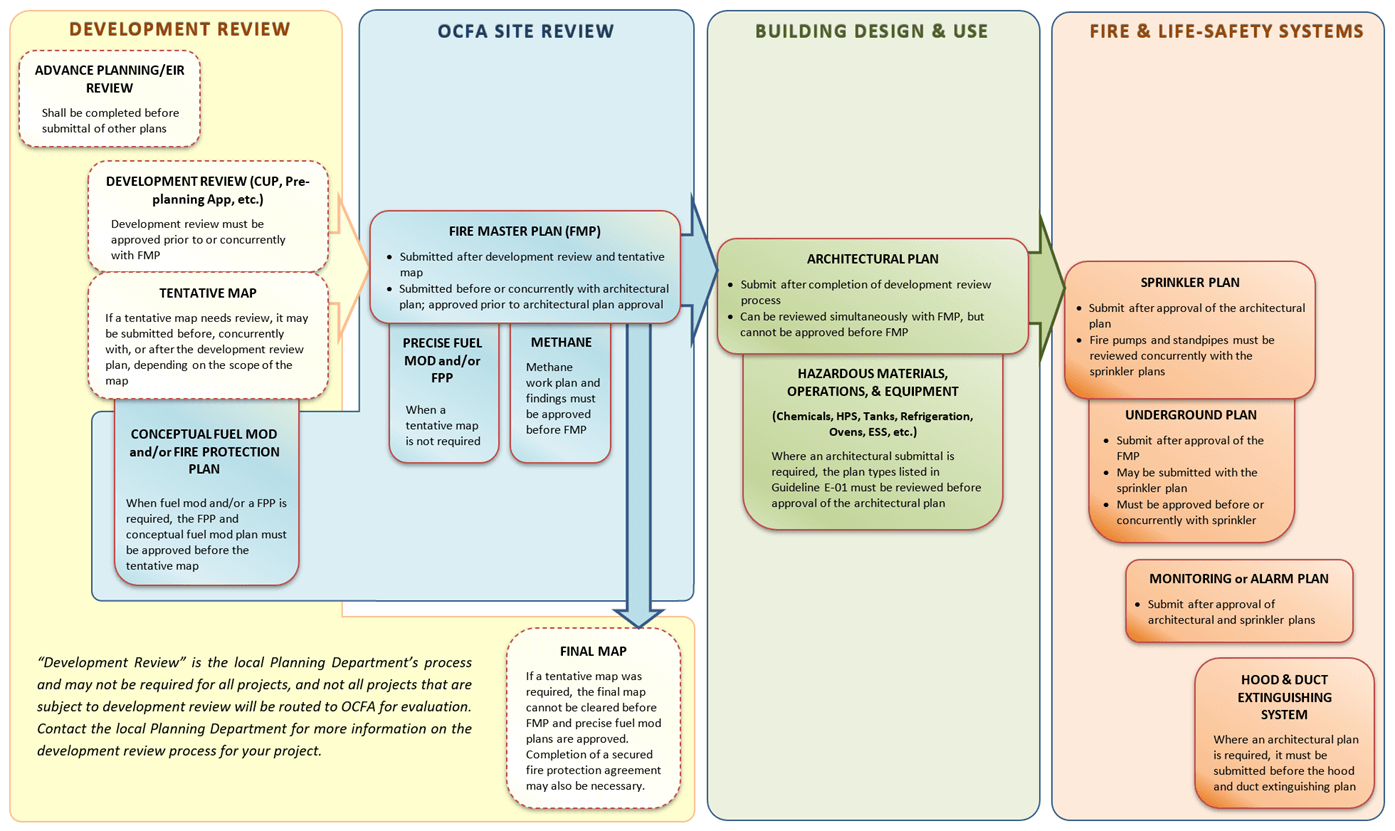
Please click here to see the plan submittal sequence for various common types of projects
How do I submit a plan?
Step 1: Determine plan submittal type
OCFA has two plan submittal categories, Planning and Building. Each one has a different submittal process.
Planning Submittals
- This submittal type includes CUPs/Development Reviews, Maps or CEQA (PR100-PR115)
- Consult with City/County Planning staff to determine if Planning Department approval is needed, and whether OCFA should be part of that approval
- Deliver the Planning plan file on a USB to the City/County Planning Department, and they will route it to OCFA.
Building Plans
- This submittal type includes all other plan types that aren’t Planning plans (PR120 – P944)
- Customers submit building plans online directly at the Public Services Portal
- Before submitting Building Plans, please determine if a Fillable Cover Sheet or a USB are required
- Click here for special city requirements for Garden Grove, Irvine and Santa Ana
- If you need submittal assistance, please call 714-573-6100 or visit the Front Counter during business hours
STEP 2: Prepare and submit your plan
Online Plan Submittal
- Include an OCFA cover sheet, when applicable: Architectural, Alarm, Fire Master Plan, Residential Site, NFPA 13 Sprinkler, NFPA 13R/D Sprinkler, or Underground
- Include any supporting documents (cut sheets, testing reports, etc.) that are not part of the plan set as separate files
- Submit plans and supporting documents through the Public Services Portal (How to create your account); maximum file size is 256MB
- Once your submittal is screened and accepted, you’ll receive a notification to pay online
- Ensure plans are submitted in the proper sequence to avoid unnecessary delays (see the “What order do I submit my plans in?” section above)
- If you have trouble submitting online, the front counter staff can assist you by phone or in person during business hours. Refer to In-Person Plan Submittal below.
In-Person Plan Submittal
- Include an OCFA cover sheet, when applicable: Architectural, Alarm, Fire Master Plan, Residential Site, NFPA 13 Sprinkler, NFPA 13R/D Sprinkler, or Underground
- Put your plan on a USB stick: 1 plan per USB stick; clearly label files and remove any information from the stick that is unrelated to the project
- Bring the USB stick to OCFA during business hours
- Complete a paperless Service Request at the kiosk in the Community Risk Reduction lobby
- Payment is due at submittal; you can pay at the kiosk with a credit card or electronic check or with a paper check payable to ‘OCFA’
- Ensure plans are submitted in the proper sequence to avoid unnecessary delays (see the “What order do I submit my plans in?” section above)
How do I resubmit corrected plans?
The process to submit corrected plans (a resubmittal) is very similar to the process for submitting the original submittal.
- Building Plans are submitted online; log in to your customer account on OCFA’s Public Services Portal, go to My Projects at the top, click on the SR number then on the red “Resubmit” button at the bottom of the page.
- For Planning Plans deliver the corrected PDF file on a USB to the City/County Planning Department and they will route it to OCFA
How do I submit a revision to a plan OCFA has already reviewed?
The process to submit a revision to a plan that OCFA has already approved is very similar to the process for submitting the original submittal.
- Online, or in-person at the electronic kiosk: select the “Revision” option under the type of plan you are submitting and then select the Service Request (SR) number of the previously approved plan.
- Note: Approved plans that have passed all inspections cannot be revised
For a revision, identify each change from the approved plan with a cloud and a ‘delta’ keynote. Also, include a transmittal or memo identifying the scope of the changes (for example, combined conference room 2 and 3; changed to extended coverage heads in bedrooms and updated calcs; etc.). Where the revision is not limited in scope, a detailed list of changes and sheet numbers may be required.
Contacts
Plan processing questions: 714‐573‐6100 or email frontcounter@ocfa.org
Code and other technical questions: 714‐573‐6108
Knox Devices
When it comes to emergency response, every second counts. Knox products provide secure rapid entry systems for first responders to use during emergencies to help minimize property damage caused by forced entry. Knox products are sometimes required but can also be installed voluntarily.
Where are Knox devices required?
Knox devices are required for the following:*
- Gates across fire lanes.
- Gates along the paths of firefighter travel from the fire lane to all points along the perimeter of the structure.
- Gates to pool enclosures.
- Building gates or doors leading to interior courtyards containing rescue windows.
- Building gates or doors leading to exterior hallways or balconies providing access to residential units or tenant suites.
- Gates in exterior enclosures containing hazardous or combustible material storage.
- Buildings using hazardous materials or processes where immediate access is warranted.
- Exterior doors to rooms containing main alarm panels or annunciators.
- Doors and gates providing access to parking structures.
- Within the fire command center in high-rises and other large buildings.
- Main entry to buildings equipped throughout with an alarm system and not staffed 24/7.
- Facilities where a high-volume of after-hours calls is expected or experienced.
- Doors and gates to other areas identified by the fire department.
- Breakaway Lock – When approved by the OCFA, a breakaway lock or a Knox padlock may be used in lieu of a key box for exterior hazardous or combustible material storage areas. Manually operated vehicle or pedestrian gates that are not commonly used or not required to be openable from the egress side in an emergency may also be provided with a breakaway padlock when approved by the OCFA.
A Knox box can be provided for other structures so firefighters do not have to use forcible entry tools to gain access to the site or building interior, but they are not required.
See OCFA Guideline B-01 for additional information.
Master, Submaster, Low Security, High Security? Which do I need?
Submaster Keys, Low Security Keys
These keys are issued to law enforcement agencies. They are used to allow emergency access to exterior portions of the property and secured common areas, such as courtyards, pool enclosures, and walkways leading to the front door of tenant spaces and dwelling units.
Typically used for pedestrian gates, pool enclosures, parking lots, and common areas of multi-tenant buildings and multi-family residential buildings and complexes. If your project is in Irvine, please consult Irvine PD for special requirements.
Master Keys, High Security Keys
These keys are issued to firefighters. Master/high security locks are generally used at building entry points to allow emergency access to the interior of the building. These keys will open submaster/low security locks too, allowing firefighters to open exterior gates.
Mostly used for single tenant buildings, single-family homes/Homebox, exterior doors providing access to the fire alarm panel, and fire control rooms in high-rises and large multi-family residential buildings.
How do I order a Knox device?
I have a question or need help with my order
Assistance with Code Application and Interpretation
OCFA staff are available to offer guidance on how OCFA reviews projects and interprets and applies code as it may relate to your project. This includes:
- Intent or application of specific code sections
- Clarification of local fire code amendments and ordinances
- Clarification of OCFA guidelines, standard practices, and administrative procedures
- Discussion of proposed alternative methods or materials for compliance with code.
- Review of required plan content for projects that will be submitted to OCFA for review
Call the Code Help Line
The Planning & Development Services Section operates a free tech line. Call (714) 573-6108 and leave a message that includes the following:
- Your name, company, and phone number.
- The address or city your project is located in. The OCFA tech line is only for projects located in OCFA’s jurisdiction.
- The applicable code section or requirement that you have a question on, if known.
- A detailed description of the project conditions relevant to the code section or requirement.
A plan reviewer should contact you by the end of the next business day to discuss your question or, if necessary, request more information. Information provided via the tech line is for general guidance only and may differ from specific requirements applied to a project during review as a more complete picture of your project conditions will be available at that time.
- If your project is currently under review or has already been approved, please contact your plan reviewer directly.
- For questions related to plan submittal, routing, fees, turnaround times, hours, etc., please contact the Planning & Development counter staff at (714) 573-6100 or frontcounter@ocfa.org.
- For questions related to drowning prevention, fire safety education, and related services please access our Community Outreach and Residents page for further details.
Visit Our Counter
Walk-ins will be accommodated at our counter Monday through Thursday between 8 and 11 a.m. Discussions are limited to plans that have not yet been submitted to OCFA for review. A maximum of 15 minutes is available free of charge. While you can bring plans and other material to aid in the discussion, counter meetings are not to be used for preliminary review or over-the-counter approval of plans.
If your project is currently under review or has already been approved, please contact your plan reviewer directly for assistance.
Request a Pre-submittal Meeting
Pre-submittal meetings can be held to:
- introduce a proposed project with unique features or complex design parameters
- review OCFA plan review and submittal policies and procedures
- identify the types of plans that will need to be submitted and their sequence of review and approval
- discuss an identified code deficiency and potential resolution via alternative methods or materials of compliance
- provide an overview of conditions and requirements applicable to or impacting the project.
While pre-submittal meetings can facilitate future approval of projects by ensuring relevant plan and project information is provided and significant items are appropriately addressed in advance, a preliminary plan review will not be conducted during the pre-submittal meeting.
Pre-submittal meetings are by appointment only and are subject to availability of the plan review staff. Please call (714) 573-6108 to arrange the meeting. To ensure that the staff who can best address your project are available to meet, please have a complete list of discussion items prepared when you call.
Once the appointment is confirmed, log into the Public Services Portal and submit a plan for a PR900 fee code. Note the name of the plan reviewer you will be meeting with in the project description field and upload a detailed meeting agenda in addition to any preliminary plans or other documents you would like to discuss. Pay for the presubmittal meeting via the Portal prior to the day of your appointment.
Request a Written Response
Some code issues may be too complex to adequately address with a call to the help line or may require research and evaluation beyond what can be accommodated in a pre-submittal meeting. When this occurs, a “written response to inquiry” may be appropriate.
The purpose of requesting a written response is similar to requesting a code interpretation from ICC or the State Fire Marshal’s office. It is meant to provide clarification on the purpose or application of a specific code section or OCFA Guideline.
Before you make your request, we recommend that you consult the applicable code interpretation manuals, online SFM interpretations, and review any related OCFA Guidelines as these may already address your question.
If not, or if you are unsure of whether or how they apply to your specific situation, make your request by submitting a plan for a PR905 fee code through the Public Services Portal. Briefly describe the subject of your inquiry in the project description field (for example, “Use of delayed egress hardware” or “Alarm devices in anechoic chambers”) and upload a more through description of your question and scenario along with any relevant documentation when you are prompted to attach a plan. How your request is worded can greatly impact the level of detail and specificity in the response, so please provide as much context as possible so the response can adequately address the question and provide information you can later use when designing your project. Once your request has been screened and accepted, you will be notified to pay via the Public Services Portal.
To facilitate approval of your project, make sure you provide a copy of the written response along with the plan it applies to.
Contact Your Plan Reviewer
Plan Processing Questions
If you have a question related to the submittal or review process or the Public Services Portal, contact our Permit Technicians at (714) 573-6100 or by email at frontcounter@ocfa.org
If you have a question related to an inspection for your project, contact our Scheduling Office at (714) 573-6150 or by email at scheduling@ocfa.org
Questions Not Related to Construction for an Existing Business, Building, or Permit
OCFA has five regional office that focus our fire prevention efforts more closely to the risks of the individual communities. Please contact the office for the area your business, building, or home is located in.
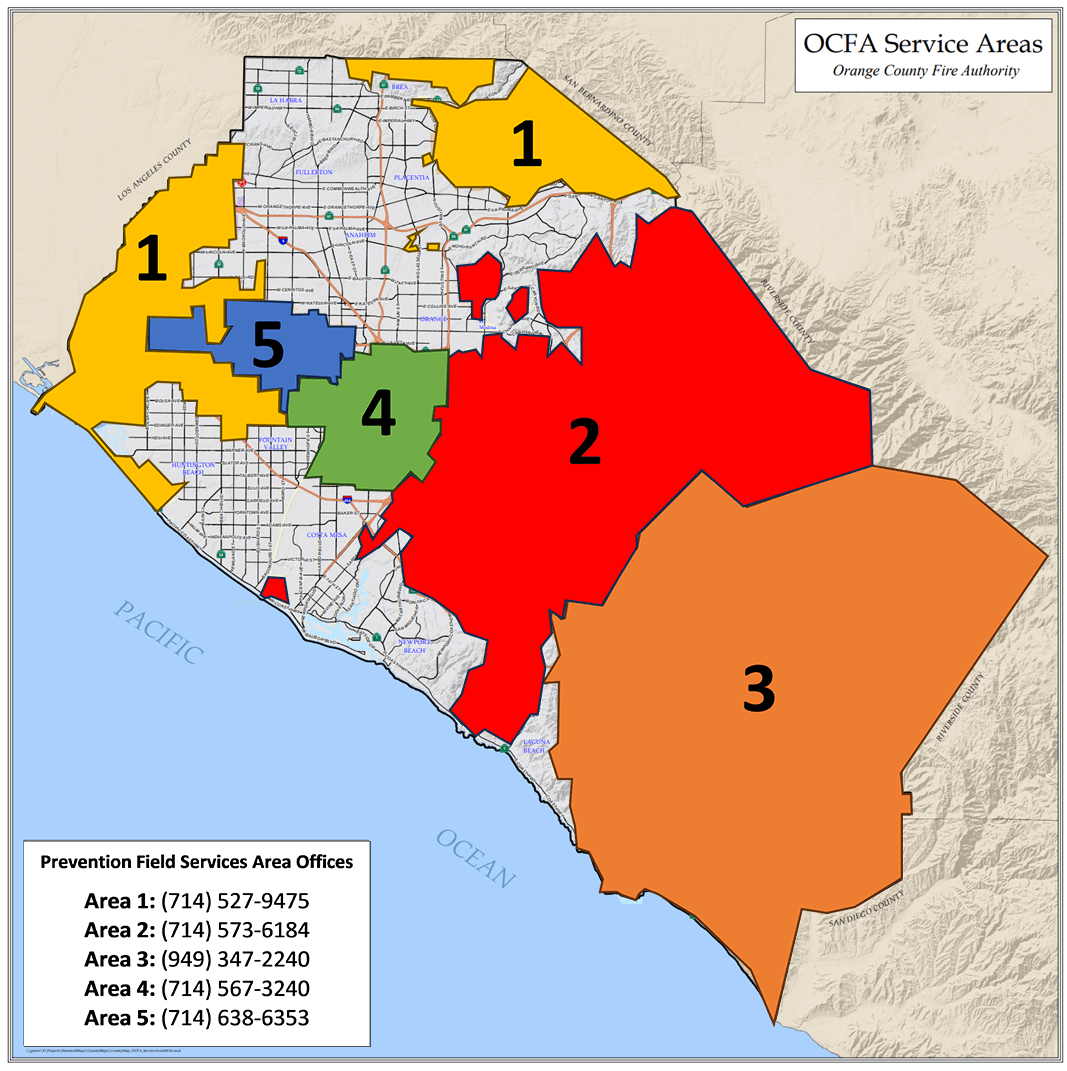
- For questions related to drowning prevention, fire safety education, and related services please access our Community Outreach and Residents page for further details.
Scheduling Inspections
Most plans reviewed by OCFA trigger a requirement for one or more field inspections to verify that the actual installation complies with the approved plan and adopted codes, standards, and best practices.
What order do inspections have to occur in?
To ensure that construction progresses in an orderly fashion, please refer to the following inspection roadmap to determine when each inspection should be completed.
How do I schedule my inspection?
Please contact the Inspection Scheduling Office at (714) 573-6150 to set up an appointment for an inspector to visit your project. You will need the following information when you call:
- OCFA Service Request Number for the plan that the inspection is based on
- A contact name and number for the person who will be meeting the inspector at the job site
- The building or suite number that will be included in the inspection if the plan covers more than one building
- The scope of the inspection if it will not be the entire scope of the project shown on the approved plan
- The number of devices that will be inspected: for sprinkler plans, the number of sprinkler heads; for alarm plans, the number of pull stations, smoke detectors, and/or strobes
- If scheduling a reinspection because of a cancellation, failed inspection, or phased inspection, make sure you have paid any fees due prior to calling.
Inspection lead time varies between 3 to 6 working days. Inspections are scheduled on an a.m./p.m. basis.
For Inspection of 13D Sprinkler Systems in Tract Homes Only
Where possible, OCFA will provide next-day inspections of 13D systems on tract homes:
- Email the following information to 13D@ocfa.org by 1 p.m. on the day before your requested inspection date.
- Service Request number
- Lot number(s)
- Contact name and number for the person who will be meeting the inspector at the job site
- There is a cap of 25 13D inspections per day among all contractors.
- All systems shall be pretested prior to the inspection.
How do I request additional inspections?
The cost of most plan reviews includes a set number of inspections necessary to complete a “typical” project that consists of a single system or building of average size, height, and complexity. For projects that fall outside of this range, inspections are performed on an hourly basis or additional inspections may be necessary. Examples include:
- Large developments where streets are installed or completed in phases
- Tract houses and other “cookie-cutter” buildings that have identical sprinkler, monitoring, and/or alarm systems
- Sprinkler systems for buildings four or more stories in height
- Residential buildings with over 150 dwelling/sleeping units
- Large fire alarm system with over 30 initiating devices or 80 notification devices.
Contact the Scheduling Office at (714) 573-6150 to request additional inspections. They may be purchased as a group in advance when you schedule your first inspection, or they may be purchased individually on an as-needed basis to facilitate project phasing.
Do I need to be there for the inspection?
Most inspections must be requested by the contractor or other knowledgeable representative of the company responsible for the work that will be inspected, who must be present on-site with a standard size hard copy of the approved plan stamped by OCFA at the time of the inspection.
I need to cancel my inspection
Reinspection Policy
If an inspection does not pass for any reason, or if inspections are phased and additional inspections have not been paid for in advance, a reinspection fee may be applied to the project. Reinspection fees must be paid in full prior to scheduling the next inspection. Fees may be paid in the online Public Services Portal.
If you need to request and pay for additional inspections for phased projects, please contact Inspection Scheduling first at (714) 573-6150. Have the service request number for the plan that the reinspection fee applies to ready when making payment.
Contacts
Inspection scheduling questions: (714) 573-6150
Code and other technical questions: (714) 573-6108
Other Information
Plan Review Turnaround Times
OCFA has a “90% within 10 working days” (Monday-Thursday) target turnaround goal for most new and resubmitted plan types.
The following plan types have a “90% within 5 working days” (Monday-Thursday) turnaround goal:
- PR180 Gates
- PR335 Hood and Duct Extinguishing System
- PR402 Tenant Improvement, NFPA 13D Sprinklers, 1-25 heads, no calculation
- PR430 Sprinkler Tenant Improvement, NPFA 13/13R, 1-25 heads, no calculations
- PR480 Underground Repair
- PR500 Sprinkler Monitoring/Fire Alarm with up to 10 devices
Field Plan Review
Field Plan Reviews offer a streamlined process for 4 simple plan types, with strict criteria, where the plan review is performed at the inspection. It is not available in all areas. The online submittal process is the same, but the plan is not returned with an OCFA Approval stamp.
Field Plan Review Process

When Field Plan Reviews Fail Inspections:
- If the Inspection Fails for Not Meeting Field Plan Review Criteria – The plan must be submitted as a Revision, and applicable fee differences will apply
- If Project Meets Field Plan Criteria, but Still Fails the Inspection – The inspector will identify the items requiring correction. Once corrected, call the Scheduling Office at (714) 573-6150 to schedule a reinspection and to pay the reinspection fee
| Field Plan Review Criteria | |
|---|---|
| PR630 1-25 heads |
Tenant improvements to commercial sprinkler systems
*For work installed incrementally within a tenant space/floor(s), submit a plan for the entire scope of work under fee code PR430/435/440 |
| PR635 26-99 heads |
|
| PR625 | Temporary generators; temporary fuel dispensing at a construction site
|
| PR610 | Emergency repairs to underground water supply lines serving only private hydrants & sprinkler systems
|
Where Field Plan Reviews Are Allowed
| Participating Cities | PR 610 | PR 625 | PR 630 | PR 635 |
|---|---|---|---|---|
| Emergency Underground Repair | Temporary Generator; Construction Site Fueling | Small Sprinkler Tenant Improvement (1-25 heads) | Large Sprinkler Tenant Improvement (26-99 heads) | |
| Buena Park | OK | OK | OK | OK |
| Dana Point | OK | OK | OK | OK |
| Irvine | OK | No | OK | OK |
| La Palma | OK | OK | OK | OK |
| Laguna Woods | OK | OK | OK | OK |
| Laguna Niguel | OK | OK | OK | OK |
| Lake Forest | OK | No | No | No |
| Los Alamitos | OK | OK | OK | OK |
| Rancho Santa Margarita | OK | OK | OK | OK |
| San Clemente | OK | OK | No | No |
| Santa Ana | OK | No | OK | OK |
| Stanton | OK | OK | OK | OK |
| Villa Park | OK | OK | OK | OK |
| Yorba Linda | OK | OK | OK | OK |
| Unincorporated County | OK | OK | OK | OK |
Fee Schedule
The OCFA Board of Directors adopts plan review and inspection fees to offset the cost of services provided by Planning & Development. Each fee code includes the cost of two plan submittals and a set number of related inspections, which varies depending on the type of plan and size or complexity of the project. Where additional inspections are required, such as for projects where a single plan review covers multiple identical buildings, additional inspection fees, represented by the “PR###i” codes in the schedule, may be assessed.
Local Building/Planning Departments
| City | Address | Phone |
|---|---|---|
| Aliso Viejo | 12 Journey | (949) 425-2540 |
| Buena Park | 6650 Beach Blvd | (714) 562-3636 |
| Cypress | 5275 Orange AV | (714) 229-6730 |
| Dana Point | 33282 Golden Lantern | (949) 248-3500 |
| Garden Grove | 11222 Acacia Parkway | (714) 741-5121 |
| Irvine | 1 Civic Center Plaza | (949) 724-6313 |
| Laguna Hills | 24035 El Toro Rd | (949) 707-2600 |
| Laguna Niguel | 30111 Crown Valley Pkwy | (949) 362-4329 |
| Laguna Woods | 24264 El Toro Rd | (949) 639-0500 |
| Lake Forest | 100 Civic Center Dr | (949) 461-3400 |
| La Palma | 7822 Walker Street | (714) 690-3340 |
| Los Alamitos | 3191 Katella Avenue | (562) 431-3538 ext. 302 |
| Mission Viejo | 200 Civic Center | (949) 470-3054 |
| Rancho Santa Margarita | 22112 El Paseo | (949) 635-1800 |
| San Clemente | 910 Calle Negocio #100 | (949) 361-6163 |
| San Juan Cap | 32400 Paseo Adelanto | (949) 443-6347 |
| Santa Ana | 20 Civic Center Plaza | (714) 647-5800 |
| Seal Beach | 211 Eighth St | (562) 431-2527 |
| Stanton | 7800 Katella Avenue | (714) 379-9222 |
| Tustin | 300 Centennial Way | (714) 573-3132 |
| Villa Park | 17855 Santiago Boulevard | (714) 998-1500 |
| Westminster | 8200 Westminster Boulevard | (714) 548-3254 |
| Yorba Linda | 4845 Casa Loma Avenue | (714) 961-7120 |
| Orange County | 300 N Flower Santa Ana | (714) 667-8889 |
Contacts
Construction and Development
General information, hours, routing, fees, directions, submittal process: (714) 573-6100
Inspection Scheduling: (714) 573-6150
Secured Fire Protection Agreements: (714) 573-6562
Technical Code Assistance: (714) 573-6108
Outside Agencies
CalGEM (California Geologic Energy Management Division)
Insurance ratings: ISO, Verisk
Knox Company
Existing Buildings and Facilities
Community Education Programs
Community Right to Know: (714) 573-6254
Vegetation Maintenance and Management: (714) 573-6774
Code Enforcement, Fire Hazard Complaints, Permits, Special Activities: Prevention Field Services has five regional office that focus our prevention efforts more closely to the risks of the individual communities:

Plan Types
Single Family Home or Accessory Dwelling Unit
Planning & Development reviews projects consisting of detached one- and two-unit dwellings to determine whether the projects comply with minimum fire department access and water requirements. While all new homes are required to be protected by fire sprinklers, certain homes undergoing addition or remodel and some ADUs may also require the installation of a sprinkler system.
In some areas, environmental hazards may exist, such as the potential for combustible gas to migrate from the soil into structures, proximity to oil wells, or potential impact from vegetation fires, and Planning & Development will need to evaluate the project to see if additional mitigation features are necessary.
When is a plan review required?
If the proposed project meets any of the following conditions, or the project is referred to OCFA by the local building or planning department, a plan submittal to OCFA is required:
| Condition | Plan Type Required |
|---|---|
| NEW: New single-family residence or duplex | Residential Site Plan (PR160) with a water availability form*; Fire Sprinklers (PR400‐PR402) |
| NEW: New detached utility or accessory structure—other than an ADU—such as a garage, workshop, game room, pool house, barn, etc. requiring fire sprinklers based on the local jurisdiction’s sprinkler ordinance. | Residential Site Plan (PR160)*; Fire Sprinklers (PR400‐PR402) |
| ADU: ADU on the same property as a house that already has fire sprinklers or a house that will have fire sprinklers added as a part of this project | Fire Sprinklers (PR400‐PR402) |
| ADDITION: An addition to a currently sprinklered home | Fire Sprinklers (PR400‐PR402) |
| ADDITION: An addition where sprinklers are required based on the local jurisdiction’s sprinkler ordinance threshold (area, stories, % area increase or remodel) | Fire Sprinklers (PR400‐PR402) |
| REMODEL: An existing sprinklered building is being remodeled and interior walls are being added or moved | Fire Sprinklers (PR400‐PR402) |
| DISTANCE: The most remote portion of the addition, ADU, or other detached structure is more than 140’ from the fire access roadway as measured along the most direct available walking path | Residential Site Plan (PR160)* |
| TOTAL AREA: The total area of the structure will exceed 3600 sq.ft. for non‐sprinklered buildings or 6200 sq.ft. for sprinklered buildings. This area includes the area of all enclosed spaces such as garages and stairs and any detached structures separated by less than 10 feet (6 feet if both structures are protected with fire sprinklers) | Residential Site Plan (PR160) with a water availability form* |
| GATE: A gate is being installed across a fire access roadway or a driveway that serves more than a single home/duplex. | Gate (PR180) |
| METHANE: The project is located within 100’ of a CalGEM field boundary or well (active or abandoned); within 300’ of an oil/gas seep; within 1000’ of a landfill (active or completed). | Residential Site Plan (PR160)*; Methane Test/Mitigation (PR172‐PR174)* |
| VEGETATION: The property/structure is on the perimeter of a community containing or adjacent to slopes or hills; or adjacent to an open space or wildland area containing non-irrigated vegetation; or in a State or Local Responsibility Area (SRA/LRA) Fire Hazard Severity Zone (FHSZ) as defined by the State; or near an area that could be affected by a wildfire in the open space. | Fuel Modification (PR125)*; Accessory Structure (PR182) |
| LOCATION: The project is in an area with potentially deficient water or access, such as Midway City, Santiago/Silverado/Trabuco and other canyons, Lemon/Cowan/Panorama Heights. | Residential Site Plan (PR160) with a water availability form* |
*OCFA approval is required before issuance of a grading permit.
How do I submit my plan?
What is required on the plan?
Residential site plans must include the standardized OCFA coversheet, available here.
Consult the appropriate guideline or standard to see what information is required for a typical project:
- Residential Site (PR160): See Guideline B‐01 Appendix C Attachment 1
- Fire Sprinklers (PR400, PR401, or PR402): Information as required per NFPA 13/13R/13D
- Gate (PR180): See Guideline B‐01 Appendix B
- Fuel Modification (PR125): See Guideline C‐05
- Accessory Structure (PR182): See Guideline B‐01 Appendix C Attachment 1
- Methane Mitigation (PR172 and/or PR174): For sites in or near wells, oil fields, or dump sites, soil gas testing report and, if high concentrations of
gas are found, a mitigation plan—see CalGEM website for wells and oil field locations
What are the key code requirements?
Fire Sprinklers
- All new homes require fire sprinklers.
- If you are remodeling or putting an addition on your house, sprinklers may be required if you meet the criteria in the city or unincorporated county area where your project is located.
- Fire sprinklers may be required for remodels, additions, and ADUs that otherwise wouldn’t require them in areas with inadequate hydrant water or fire department access.
- If you are adding an ADU, sprinklers are required if:
- the main home is sprinklered
- if the ADU is attached to the home, or is not separated by the distance required by code, and the combined area of the ADU and the home exceeds the thresholds for a remodel/addition per the local ordinance
- If any portion of the ADU is more than 140’ travel distance from the nearest usable fire lane (usually a public street or private road at least 20 feet wide)
- If the water supply from the hydrants is less than the minimum required by code
- If the location of the ADU or other project conditions adversely impact emergency response or safety.
Special Hazards
- There may be limitations or additional requirements for homes in areas with insufficient hydrant water supply or limited emergency access.
- Homes in or near wells, oil fields, or dump sites may require methane testing and/or mitigation
- Homes adjacent to open space may require fuel modification to mitigate the potential wildfire hazard.
- Homes in certain fire hazard severity zones may require prescribed home hardening features to withstand the impact of a wildfire.
- General requirements for fire department access and water: OCFA Guideline B‐01 and Appendix C
- Requirements for Fuel Modification OCFA Guideline C‐05
- Oil Well Maps
Contacts
Plan processing questions: (714) 573-6100 or email frontcounter@ocfa.org
Code and other technical questions: (714) 573-6108
Tracts of Detached Single Family Homes and Duplexes
Planning & Development reviews plans for tracts consisting of single-family homes and duplexes to determine whether they comply with minimum fire department access and water requirements. As all new homes are required to be sprinklered, OCFA also reviews sprinkler plans for these projects.
In some areas, environmental hazards may exist, such as the potential for combustible gas to migrate from the soil into structures, proximity to oil wells, or potential impact from vegetation fires, and Planning & Development will need to evaluate the project to see if additional mitigation features are necessary.
What types of plans are required?
The following plans types are typically required to be submitted to OCFA for residential tracts consisting of detached single family homes and duplexes:
- CUP (PR105), when required by the local planning department
- Tentative Tract/Parcel Map (PR110)
- Final Map (PR115)
- Fire Master Plan (PR145)
- Gate (PR180), usually reviewed as part of the Fire Master Plan
- Architectural, for community rooms, gyms, and other assembly spaces with 50+ occupants (PR204, PR208)
- Fire Sprinklers (PR405)
Depending on the location of the project, the following may also be required:
- Fuel Modification (PR125) and/or Fire Protection Plan (PR146)
- Methane Mitigation (PR172 and/or PR174)
How do I submit my plan?
In what order do I submit my plans?
In addition to this flowchart, please refer to the “What types of plans are required” section above and OCFA Guidelines to determine which plans may need to be submitted for your project.

What is required on the plan?
The primary information required on the plan is provided below This is only a partial listing as each project is unique.
CUP (PR105)
- Basic road design, including widths, turning radii, etc.
- Location of trash can staging areas and parking relative to hydrants and fire lanes
- Use/occupancy classification, size, height, and construction type of buildings
- Location of walls, fences, and other obstructions to emergency access
Tentative Tract/Parcel Map (PR110)
- Easements for emergency access
- Covenants/easements for fuel modification areas and access points
- Roadway cross-sections
Final Map (PR115)
- Easements for emergency access
- Covenants/easements for fuel modification areas and access points
- Layout of roads shall substantially match that on the approved fire master plan
Fire Master Plan (PR145)
- See OCFA Guideline B-01 and Appendix C
- Fire Master Plans (PR145) must include the standardized OCFA coversheet, available here.
Gate (PR180) – typically reviewed as part of the Fire Master Plan
- See Appendix B in OCFA Guideline B-01
Fuel Modification (PR125)
Methane Mitigation (PR172 and/or PR174)
- Methane testing procedure
- Results of testing and whether mitigation is recommended
Fire Sprinklers (PR405)
- Standard information required by NFPA 13D
- Sprinkler plans (PR405) must include the standardized OCFA coversheet for NFPA 13R/13D systems
Architectural (PR204, PR208)
What are the key code requirements?
Access and Water
- Minimum fire lane width is 20 feet; parking is restricted on roads less than 36 feet in width; no parking areas shall be marked by signs or red curbs
- Minimum turning radii are 20’ inside and 40’ outside; no back-to-back turns are permitted without increased road width or sufficient recovery distance between turns
- No parking is permitted within 15 feet on both sides of a hydrant
- Dead-end roads shall not exceed 150 feet without an approved turnaround
- At least two points of vehicle access are required for tracts with 150 or more dwellings
- Setbacks between the face of the building and edge of the fire lane are required for buildings with 2 or more stories
- The most remote point of single-family homes/duplexes shall be within 300’ of the fire lane
- There may be limitations or additional requirements for homes in areas with insufficient hydrant water supply or limited emergency access.
Fire Sprinklers
- All new homes require fire sprinklers.
Special Hazards
- Homes in or near oil wells or dump sites may require methane testing and/or mitigation
- Homes adjacent to open space may require a fuel modification/fire protection plan to mitigate the potential wildfire hazard; where fuel modification is required, the plan must be approved prior to the tentative tract/parcel map.
- Homes in certain fire hazard severity zones may require prescribed home hardening features to withstand the impact of a wildfire.
Guidelines & Other Resources
Use the following resources to assist with the design of your project:
| Requirements for fire department access and water | OCFA Guideline B-01 and Appendices B and C |
| Requirements for fire department access and water during construction | OCFA Guideline B-01 and Appendix A |
| Requirements for architectural plans for community rooms, gyms, and other assembly spaces | OCFA Guideline E-01 Appendix A |
| Requirements for Fuel Modification | OCFA Guideline C‐05 |
| Oil Well Maps | CalGEM website |
Contacts
Plan processing questions: (714) 573-6100 or email frontcounter@ocfa.org
Code and other technical questions: (714) 573-6108
Multi-Family Residential Projects
Planning & Development reviews plans for multi-family residences such as apartment buildings, condos, and hotels to determine whether they comply with minimum requirements for fire department access and water, construction, and emergency egress. As new residential buildings are required to be protected by fire sprinklers, OCFA also reviews fire sprinkler system plans for these projects. An alarm system is also required.
In some areas, environmental hazards may exist, such as the potential for combustible gas to migrate from the soil into structures, proximity to oil wells, or potential impact from vegetation fires, and Planning & Development will need to evaluate the project to see if additional mitigation features are necessary.
What types of plans are required?
The following plans types are typically required to be submitted to OCFA for multi-family residential projects:
- CUP (PR105), when required by the local planning department
- Tentative Tract/Parcel Map (PR110)
- Final Map (PR115)
- Fire Master Plan (PR145)
- Gate (PR180), usually reviewed as part of the Fire Master Plan
- Architectural, for multifamily residential buildings and community rooms, gyms, and other assembly spaces with 50+ occupants (PR204, PR208, PR264, PR268, PR272). Note: Attached townhomes constructed in accordance with the California Residential Code do not require OCFA review.
- Fire Sprinklers (PR410, PR415, PR420, PR425)
- Underground, when the dedicated fire water supply line serves multiple buildings or an NFPA 13 sprinkler system (PR470, PR475)
- Sprinkler Monitoring and Alarm System (PR500, PR510, PR520, PR530)
- Alternate Materials and Methods (AM&M) request is often required on larger buildings or development to compensate for access or construction deficiencies (PR910)
Depending on the location of the project, the following may also be required:
- Fuel Modification (PR125) and/or Fire Protection Plan (PR146)
- Methane Mitigation (PR172 and/or PR174)
How do I submit my plan?
In what order do I submit my plans?
This flowchart shows the typical sequence in which plans need to be submitted to and approved by OCFA. It is an overview only: not all plan types that OCFA reviews are shown, and not all plan types shown are required for all projects.
In addition to this flowchart, please refer to the “What types of plans are required” section above and OCFA Guidelines to determine which plans may need to be submitted for your project.
What is required on the plan?
The primary information required on the plan is provided below This is only a partial listing as each project is unique.
CUP (PR105)
- Basic road design, including widths, turning radii, etc.
- Location of trash can staging areas and parking relative to hydrants and fire lanes
- Use/occupancy classification, size, height, and construction type of buildings
- Location of walls, fences, and other obstructions to emergency access
Tentative Tract/Parcel Map (PR110)
- Easements for emergency access
- Covenants/easements for fuel modification areas and access points
- Roadway cross-sections
Final Map (PR115)
- Easements for emergency access
- Covenants/easements for fuel modification areas and access points
- Layout of roads shall substantially match that on the approved fire master plan
Fire Master Plan (PR145)
- See OCFA Guideline B-01 and Appendix C
- Fire Master Plans (PR145) must include the standardized OCFA coversheet, available here.
Gate (PR180) – typically reviewed as part of the Fire Master Plan
- See Appendix B in OCFA Guideline B-01
Fuel Modification (PR125)
Methane Mitigation (PR172 and/or PR174)
- Methane testing procedure
- Results of testing and whether mitigation is recommended
Fire Sprinklers (PR405)
- Standard information required by NFPA 13D/13R/13
- Sprinkler plans (PR405) must include the standardized OCFA coversheet, available here.
Underground (PR470, PR475)
- See OCFA Guideline B-03
- Information required to demonstrate compliance with NFPA 24
Architectural (PR204, PR208, PR264, PR268, PR272)
- See OCFA Guideline E-01 and Appendices A and R
Monitoring and Alarm System (PR500, PR510, PR520, PR530)
- Standard information required by NFPA 72
- See also OCFA Guideline D-01
What are the key code requirements?
Access and Water
- Minimum fire lane width is 20 feet; parking is restricted on roads less than 36 feet in width; no parking areas shall be marked by signs or red curbs
- Minimum turning radii are 20’ inside and 40’ outside; no back-to-back turns are permitted without increased road width or sufficient recovery distance between turns
- No parking is permitted within 15 feet on both sides of a hydrant
- Dead-end roads shall not exceed 150 feet without an approved turnaround
- At least two points of vehicle access are required for tracts with 150 or more dwellings
- Setbacks between the face of the building and edge of the fire lane are required for buildings with 2 or more stories
- The most remote point of single family homes/duplexes shall be within 300’ of the fire lane; the most remote point of multi-family housing shall be within 150’ of the fire lane
- There may be limitations or additional requirements for homes in areas with insufficient hydrant water supply or limited emergency access.
Fire Sprinklers
- All new multi-family residential structures require fire sprinklers.
Architectural
- Large multi-family structures will typically required the more robust NFPA 13 sprinkler system instead of an NFPA 13R system.
- Courtyard-style multi-family residential structures may require enhanced construction and sprinkler/standpipe systems.
- A laddering area is required beneath each rescue opening in multi-family residential structures; this may require increased setbacks between buildings and fences, vegetation, and other obstructions
Sprinkler Monitoring & Fire Alarm Systems
- All new multi-family residential structures require sprinkler monitoring and smoke detection in the dwelling/sleeping units at a minimum. Larger buildings will require a full alarm system.
Special Hazards
- Homes in or near oil wells or dump sites may require methane testing and/or mitigation
- Homes adjacent to open space may require a fuel modification/fire protection plan to mitigate the potential wildfire hazard; where fuel modification is required, the plan must be approved prior to the tentative tract/parcel map.
- Homes in certain fire hazard severity zones may require prescribed home hardening features to withstand the impact of a wildfire.
Guidelines & Other Resources
Use the following resources to assist with the design of your project:
| Requirements for fire department access and water | OCFA Guideline B-01 and Appendices B and C |
| Requirements for fire department access and water during construction | OCFA Guideline B-01 and Appendix A |
| Requirements for architectural plans for multi-family residential structures | OCFA Guideline E-01 Appendix R |
| Requirements for architectural plans for community rooms, gyms, and other assembly spaces | OCFA Guideline E-01 Appendix A |
| Requirements for underground fire water supply systems | OCFA Guideline B-03 |
| Requirements for monitoring and fire alarm systems | OCFA Guideline D-01 |
| Requirements for Fuel Modification | OCFA Guideline C‐05 |
| Oil Well Maps | CalGEM website |
Contacts
Code and other technical questions: (714) 573-6108
Non-Residential Buildings
OCFA Planning & Development reviews plans for non-residential projects to determine whether they comply with minimum requirements for fire department access and water where the structure is new or where proposed modifications to existing buildings may impact these requirements.
Certain uses that are regulated by the State Fire Marshal or that present an unusual hazard to occupants, the public, or firefighters are also reviewed to ensure that they meet more stringent requirements for construction, emergency egress, and fire safety. Depending on the individual project, OCFA also reviews fire sprinkler and alarm system plans.
In some areas, environmental hazards may exist, such as the potential for combustible gas to migrate from the soil into structures, proximity to oil wells, or potential impact from vegetation fires, and Planning & Development will need to evaluate the project to see if additional mitigation features are necessary.
When is a plan review required?
If the proposed project meets any of the conditions listed below, or the project is referred to OCFA by the local building or planning department, a plan submittal to OCFA is required. Please note that a submittal to OCFA may be required for special circumstances and other hazards not identified below.
| Condition | Plan Type Required |
|---|---|
| Location, Access, and Water Supply | |
| New building or additions: Construction of a new building, a new story, or increase the footprint of an existing building | Fire Master Plan (PR145) |
| Modification of roads, driveways, and parking lots: Changes to roadways, curbs, or drive aisles potentially impacting emergency response | Fire Master Plan (PR145) |
| Hydrants: Addition or relocation of fire hydrants | Fire Master Plan (PR145) |
| Fences/Gates: Addition, relocation, or modification of fences or walls obstructing access to sites or structures; Addition, relocation, or modification of gates in fences/walls obstructing access to sites or structures | Gate Plan, unless a Fire Master Plan (PR145) is being submitted for other site work and the gates/walls/fences are part of that plan |
| Vegetation: The property/structure is on the perimeter of a community containing or adjacent to slopes or hills; or adjacent to an open space or wildland area containing non-irrigated vegetation; or in a State or Local Responsibility Area (SRA/LRA) Fire Hazard Severity Zone (FHSZ) as defined by the State; or near an area that could be affected by a wildfire in the open space. | Fuel Modification (PR125)*; Accessory Structure (PR182). Buildings in a FHSZ may be subject to special construction requirements—the building department will determine specific requirements. |
| Oil Wells: Construction of a habitable structure within 300 feet of an active or proposed oil well | Fire Master Plan (PR145), Methane Plan (PR170) |
| Combustible Soil Gas: Located within 100’ of a CalGEM field boundary, within 300’ of an oil/gas seep, or within 1000’ of a landfill | Methane Testing/Mitigation Plans (PR170-PR172) |
| Piping supplying sprinklers or hydrants: Installation/modification/repair of underground piping, backflow preventers, or fire department connections serving private fire hydrants or sprinkler/standpipe systems | Underground Plan (PR470, PR475) |
| Occupany and Use | |
| A Occupancy: Drinking/dining/recreation/meetings/training/religious functions or other gatherings in a room > 750 sq.ft. (> 1,000 sq.ft. for training/adult education) or > 49 people | Architectural Plan (PR200-PR208) |
| C Occupancy: Organized camps (see California Building Code section 314) | Architectural Plan (PR200-PR208, PR264-272) |
| E Occupancy: Education or daycare for children 3-17 years old. Dedicated tutoring centers classified as a B occupancy are exempt. | Architectural Plan (PR212-PR220) |
| H Occupancy: Manufacture, storage, or use of hazardous materials exceeding Maximum Allowable Quantities per the California Building Code or Fire Code | Architectural Plan (PR232) |
| I Occupancy: Medical care (OSHPD-3) not classified as a B occupancy; Incarceration or restraint; Adult daycare; Child daycare (<3 years old) | Architectural Plan (PR216-PR220, PR248-PR260) |
| L Occupancy: Laboratory suites (see California Building Code section 313) | Architectural Plan (PR232) |
| R Occupancy: Hotel, apartment, or similar multi-family residential building with 3+ units and 3+ stories; Congregate housing/dormitories with 17+ people. Single family homes and duplexes are exempt; 3-story townhouses/rowhouses where an independent direct exit to grade is provided for each dwelling are exempt. | Architectural Plan (PR264-PR276) |
| Residential Care/Assisted Living: 1-6 clients | Submit a floor plan through the “Request Fire Clearance” button on the Public Services Portal |
| Residential Care/Assisted Living: 7-16 ambulatory clients | Architectural Plan (PR276) |
| Residential Care/Assisted Living: 7-16 non-ambulatory and/or bedridden clients | Architectural Plan (PR248) |
| High-rise structure: 75 feet or more to highest occupied floor level | Architectural Plan (PR200-PR285) |
| Motor vehicle facilities: Maintenance or repair of cars, commercial trucks, boats, aircraft or other motor vehicles | Architectural Plan (PR236-PR240); Chemical Classification and/or Special Equipment Plan may also be required (PR315-PR382) |
| Egress Control: Installation or modification of locks delaying or preventing occupants from leaving a space or requiring use of a card, button, or similar action to open a door in the direction of exit travel | Architectural, Sprinkler, and/or Alarm Plan depending on the occupancy and type of device installed (PR200-PR280, PR420-PR425, PR500-PR530) |
| Special Equipment and Hazardous Operations and Materials | |
| Spraying: Installation, modification, or use of spray booths/rooms where flammable/combustible liquids or powders are used | Spray Booth Plan (PR345); Chemical Classification (PR315-PR328) |
| Dust: Combustible dust producing operations and collection systems (wood working; large bakeries and food production using flour and other finely ground combustible powders; grinding and finishing of aluminum, titanium, and other combustible metals, etc.) | Special Equipment Plan (PR360) |
| Ovens: Industrial ovens, autoclaves, and drying equipment, including distribution-scale bakeries and coffee-roasters | Special Equipment Plan (PR360) |
| Refrigeration: Industrial/commercial refrigeration systems | Refrigeration Plan (PR340) |
| Dry Cleaning: Dry cleaning plants using flammable/combustible liquids | Dry Cleaning Plan (PR355) |
| Industrial/Medical Gas: Storage and piping systems conveying compressed gases | Special Equipment Plan (PR350) |
| Tanks: Aboveground storage tanks for hazardous materials (60 gallons or larger), including related equipment | Tank Plan (PR300) |
| Dispensing: Dispensing of flammable/combustible liquids from underground tanks | Dispensing Plan (PR305-PR310) |
| Vapor Recovery: Vapor recovery systems for flammable/combustible gases | Special Equipment Plan (PR360) |
| Smoke Control: Smoke control and evacuation systems | Smoke Control Plan (PR380-PR382) |
| ESS: Energy storage systems, battery back-up or charging systems (Any system exceeding the energy storage capacity thresholds listed in CFC 1207) | ESS Plan (PR375) |
| Hot work: Welding/brazing/soldering, open flame torches, cutting/grinding, or other similar operations | Special Equipment Plan (PR315, PR340-PR382) |
| Hazardous materials: Storage, use or manufacture of flammable/combustible liquids or other hazardous materials | Chemical Classification & floor plan (PR315 and PR318-PR328) |
| High-piled combustible storage: Storage or merchandizing areas over 500 sq. ft. where items are located higher than 12’ (6’ for high-hazard commodities, plastic, rubber, foam, etc.) | High-piled Storage Plan (PR330) |
| Commercial Cooking: Cooking under a Type I commercial hood; installation or modification of a fire extinguishing system located in a commercial cooking hood | Hood & Duct Extinguishing System, not just the hood mechanical plan. (PR335) |
| Photovoltaic System: Solar panel installation, where review is requested by the building official | PV System Plan (PR363) |
| Fire Sprinklers & Extinguishing Systems | |
| New: For new structures, occupancies, uses, and hazards where required by the California Building/Fire Codes and local ordinances | Sprinkler and Underground Plans (PR400-PR480) |
| Remodel: Sprinklered buildings or spaces undergoing remodel must be evaluated by a licensed contractor to determine if modification is needed; if so, contractor shall submit plans prior to making modifications. | Fire Sprinklers (PR430-PR450) |
| Addition: An addition to a currently sprinklered building; or an addition where sprinklers are required based on the local jurisdiction’s sprinkler ordinance threshold (area, stories, % area increase or remodel) | Fire Sprinklers (PR400-PR480) |
| Special Extinguishing Systems: Addition or modification of dry chemical, CO2, foam, inert gas, and similar extinguishing systems | Special Extinguishing System Plan (PR365) |
| Alarm Systems | |
| New: For new structures, occupancies, uses, and hazards where required by the California Building/Fire Codes and local ordinances | Alarm Plan (PR500-PR530) |
| Remodel: Buildings or spaces undergoing remodel that have an existing alarm system must be evaluated by a licensed contractor to determine if modification is needed; if so, contractor shall submit plans prior to making modifications. | Alarm Plan (PR500-PR530) |
| Addition: An addition to a building or tenant space that is currently equipped with an alarm system | Alarm Plan (PR500-PR530) |
How do I submit my plan?
In what order do I submit my plans?

What is required on the plan?
The primary information required on the plan is provided below This is only a partial listing as each project is unique.
CUP (PR105)
- Basic road design, including widths, turning radii, etc.
- Location of trash can staging areas and parking relative to hydrants and fire lanes
- Use/occupancy classification, size, height, and construction type of buildings
- Location of walls, fences, and other obstructions to emergency access
Tentative Tract/Parcel Map (PR110)
- Easements for emergency access
- Covenants/easements for fuel modification areas and access points
- Roadway cross-sections
Final Map (PR115)
- Easements for emergency access
- Covenants/easements for fuel modification areas and access points
- Layout of roads shall substantially match that on the approved fire master plan
Fire Master Plan (PR145)
- See OCFA Guideline B-01 and Appendix C
- Fire Master Plans (PR145) must include the standardized OCFA coversheet, available here.
Gate (PR180) – typically reviewed as part of the Fire Master Plan
- See Appendix B in OCFA Guideline B-01
Fuel Modification (PR120)
Methane Mitigation (PR172 and/or PR174)
- Methane testing procedure
- Results of testing and whether mitigation is recommended
Fire Sprinklers (PR420, PR425)
- Standard information required by NFPA 13D/13R/13
- Sprinkler plans (PR420, PR425) must include the standardized OCFA coversheet, available here.
Underground (PR470, PR475)
- See OCFA Guideline B-03
- Information required to demonstrate compliance with NFPA 24
Architectural (PR204, PR208, PR264, PR268, PR272)
- See OCFA Guideline E-01 and Appendices A and R
Monitoring and Alarm System (PR500, PR510, PR520, PR530)
- Standard information required by NFPA 72
- See also OCFA Guideline D-01
Guidelines & Other Resources
Use the following resources to assist with the design of your project:
| Requirements for fire department access and water | OCFA Guideline B-01 and Appendices B and C |
| Requirements for fire department access and water during construction | OCFA Guideline B-01 and Appendix A |
| Requirements for architectural plans | OCFA Guideline E-01 and appendices |
| Requirements for underground fire water supply systems | OCFA Guideline B-03 |
| Requirements for monitoring and fire alarm systems | OCFA Guideline D-01 |
| Requirements for Fuel Modification | OCFA Guideline C‐05 |
| Oil Well Maps | CalGEM website |
Contacts
Plan processing questions: (714) 573-6100 or email frontcounter@ocfa.org
Code and other technical questions: (714) 573-6108
Regulated Uses, Operations, Equipment, Systems & Materials
If you are planning on using hazardous materials or equipment or want to engage in a hazardous operation or use in your business or building, including commercial cooking, it may be regulated by the California Building and/or Fire Code and require a plan review or operational permit. Installation or modification of fire extinguishing and alarm systems also requires approval.
Is a plan submittal required?
The California Fire Code requires a construction and/or operating permit for certain hazardous uses, operations, equipment, and materials. Some of the most common types are:
|
Operations & Equipment:
|
Materials:
|
Use & Occupancy:
|
Because the particular requirements for each project can vary, the types of plans that OCFA reviews will be different for each project. If the proposed project meets any of the conditions listed below, or the project is referred to OCFA by the local building or planning department, a plan submittal to OCFA is required. Please note that a submittal to OCFA may be required for special circumstances and other hazards not identified below.
| Condition | Plan Type Required |
|---|---|
| Access and Water Supply | |
| Exterior equipment or storage: A new or modified exterior storage area, operation or piece of equipment potentially impacting emergency response to the site, building, or hydrants, or located within 60’ of a property line or other structure. | Fire Master Plan (PR145) |
| Occupany and Use | |
| A Occupancy: Drinking/dining/recreation/meetings/training/religious functions or other gatherings in a room > 750 sq.ft. (> 1,000 sq.ft. for training/adult education) or > 49 people | Architectural Plan (PR200-PR208) |
| C Occupancy: Organized camps (see California Building Code section 314) | Architectural Plan (PR200-PR208, PR264-272) |
| E Occupancy: Education or daycare for children 3-17 years old. Dedicated tutoring centers classified as a B occupancy are exempt. | Architectural Plan (PR212-PR220) |
| H Occupancy: Manufacture, storage, or use of hazardous materials exceeding Maximum Allowable Quantities per the California Building Code or Fire Code | Architectural Plan (PR232) |
| I Occupancy: Medical care (OSHPD-3) not classified as a B occupancy; Incarceration or restraint; Adult daycare; Child daycare (<3 years old) | Architectural Plan (PR216-PR220, PR248-PR260) |
| L Occupancy: Laboratory suites (see California Building Code section 313) | Architectural Plan (PR232) |
| R Occupancy: Hotel, apartment, or similar multi-family residential building with 3+ units and 3+ stories; Congregate housing/dormitories with 17+ people. Single family homes and duplexes are exempt; 3-story townhouses/rowhouses where an independent direct exit to grade is provided for each dwelling are exempt. | Architectural Plan (PR264-PR276) |
| Residential Care/Assisted Living: 1-6 clients | Submit a floor plan through the “Request Fire Clearance” button on the Public Services Portal |
| Residential Care/Assisted Living: 7-16 ambulatory clients | Architectural Plan (PR276) |
| Residential Care/Assisted Living: 7-16 non-ambulatory and/or bedridden clients | Architectural Plan (PR248) |
| High-rise structure: 75 feet or more to highest occupied floor level | Architectural Plan (PR200-PR285) |
| Motor vehicle facilities: Maintenance or repair of cars, commercial trucks, boats, aircraft or other motor vehicles | Architectural Plan (PR236-PR240); Chemical Classification and/or Special Equipment Plan may also be required (PR315-PR382) |
| Egress Control: Installation or modification of locks delaying or preventing occupants from leaving a space or requiring use of a card, button, or similar action to open a door in the direction of exit travel | Architectural, Sprinkler, and/or Alarm Plan depending on the occupancy and type of device installed (PR200-PR280, PR420-PR425, PR500-PR530) |
| Special Equipment and Hazardous Operations and Materials | |
| Spraying: Installation, modification, or use of spray booths/rooms where flammable/combustible liquids or powders are used | Spray Booth Plan (PR345); Chemical Classification (PR315-PR328) |
| Dust: Combustible dust producing operations and collection systems (wood working; large bakeries and food production using flour and other finely ground combustible powders; grinding and finishing of aluminum, titanium, and other combustible metals, etc.) | Special Equipment Plan (PR360) |
| Ovens: Industrial ovens, autoclaves, and drying equipment, including distribution-scale bakeries and coffee-roasters | Special Equipment Plan (PR360) |
| Refrigeration: Industrial/commercial refrigeration systems | Refrigeration Plan (PR340) |
| Dry Cleaning: Dry cleaning plants using flammable/combustible liquids | Dry Cleaning Plan (PR355) |
| Industrial/Medical Gas: Storage and piping systems conveying compressed gases | Special Equipment Plan (PR350) |
| Tanks: Aboveground storage tanks for hazardous materials (60 gallons or larger), including related equipment | Tank Plan (PR300) |
| Dispensing: Dispensing of flammable/combustible liquids from underground tanks | Dispensing Plan (PR305-PR310) |
| Vapor Recovery: Vapor recovery systems for flammable/combustible gases | Special Equipment Plan (PR360) |
| Smoke Control: Smoke control and evacuation systems | Smoke Control Plan (PR380-PR382) |
| ESS: Energy storage systems, battery back-up or charging systems ( 50 gal. electrolyte, > 1,000 lb. lithium ion) | ESS Plan (PR375) |
| Hot work: Welding/brazing/soldering, open flame torches, cutting/grinding, or other similar operations | Special Equipment Plan (PR315, PR340-PR382) |
| Hazardous materials: Storage, use or manufacture of flammable/combustible liquids or other hazardous materials | Chemical Classification & floor plan (PR315 and PR318-PR328) |
| High-piled combustible storage: Storage or merchandizing areas over 500 sq. ft. where items are located higher than 12’ (6’ for high-hazard commodities, plastic, rubber, foam, etc.) | High-piled Storage Plan (PR330) |
| Commercial Cooking: Cooking under a Type I commercial hood; installation or modification of a fire extinguishing system located in a commercial cooking hood | Hood & Duct Extinguishing System, not just the hood mechanical plan. (PR335) |
| Photovoltaic System: Solar panel installation, where review is requested by the building official | PV System Plan (PR363) |
| Sprinklers, Extinguishing Systems, & Alarm Systems | |
| For new or modified structures, occupancies, uses, equipment, and hazards where required by the California Building/Fire Codes or local ordinances | Sprinkler and Underground Plans (PR400-PR480) and/or alarm plans (PR500-PR530) |
How do I submit my plan?
In what order do I submit my plans?
What is required on the plan?
The type of information required on the plan varies depending on the type of plan being submitted and the scope of the project.
Many plan types have a standardized OCFA coversheet that includes much of the basic information needed for plan review.
Additionally, OCFA has guidelines for many types of plans that outline what information is required to demonstrate compliance with applicable codes and standards.
| D-01 | Fire Alarm, Water Flow Alarm & Signaling Systems |
| D-02 | Fire Extinguishing Systems for Commercial Cooking Operations |
| E-01 | Architectural Review – General Requirements Appendix A: Assembly Occupancies Appendix B: Business, Factory, Mercantile, Storage, and Utility Occupancies Appendix E: Educational/Daycare Occupancies Appendix H: Hazardous Occupancies Appendix I: Institutional Occupancies Appendix L: Laboratory Occupancies Appendix R: Residential Occupancies |
| G-01 | High Piled Combustible Storage |
| G-02 | Refrigeration Systems |
| G-03 | Smoke Control Systems |
| G-04 | Chemical Classification Packet |
| H-01 | High-Rise Buildings – Plan Review |
| H-02 | High-Rise Buildings – Construction |
| H-03 | High-Rise Buildings – Incident Pre-Planning |
For other types of plans, please refer to the applicable chapters and sections of the currently adopted California Building Code and California Fire Code and adopted standards. Plans must include enough information and detail for the OCFA plan reviewer to be able to confirm compliance with applicable regulations in order to be approved. OCFA inspectors will confirm construction or installation in accordance with the approved plans as well as compliance with operational performance and other criteria that were not or could not be verified effectively during plan review.
Contacts
Plan processing questions: (714) 573-6100 or email frontcounter@ocfa.org
Code and other technical questions: (714) 573-6108


